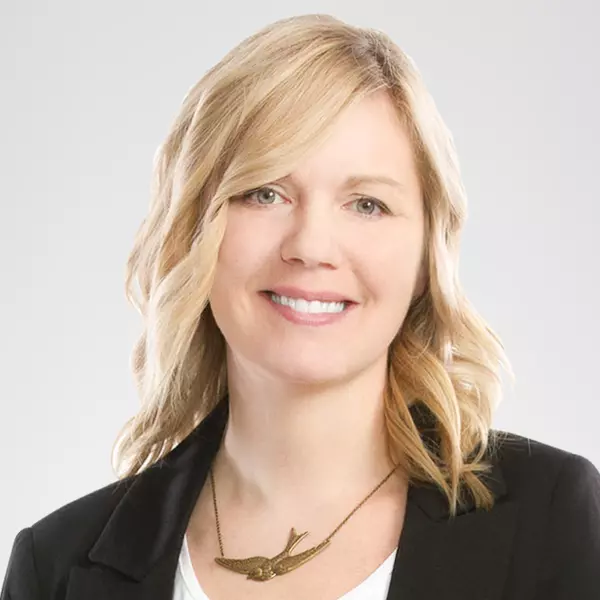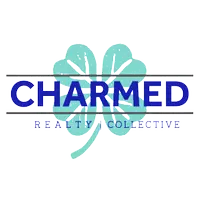For more information regarding the value of a property, please contact us for a free consultation.
Key Details
Sold Price $425,000
Property Type Single Family Home
Sub Type Single Family Residence
Listing Status Sold
Purchase Type For Sale
Square Footage 2,428 sqft
Price per Sqft $175
Subdivision Hunting Meadows
MLS Listing ID 5155741
Sold Date 10/24/25
Style Colonial
Bedrooms 4
Full Baths 2
Half Baths 1
HOA Y/N No
Abv Grd Liv Area 2,090
Year Built 1978
Annual Tax Amount $4,693
Tax Year 2024
Lot Size 10,018 Sqft
Acres 0.23
Property Sub-Type Single Family Residence
Property Description
Situated in the heart of Strongsville, this 4 bedroom, 2.5 bath colonial has been cherished by the same owner for over 40 years. From the inviting curb appeal and established gardens to the brick courtyard with antique iron fencing, a chandelier-lit gazebo, and a fenced-in yard, the outdoor spaces are truly stunning. Inside, every room reflects a special touch of an interior designer. White oak floors span the first level, where the spacious living room with French doors and detailed trim provides a quiet retreat. The formal dining room is perfect for gatherings, while the thoughtfully designed kitchen features decorative painted cabinetry, glass uppers, Carrera marble countertops, white ceramic tile, designer lighting, stainless steel appliances, and a custom mosaic tile floor. Pocket doors lead to the inviting family room with crown molding, a wood burning fireplace with black ceramic subway tile and granite hearth and custom bookcases. The vibrant powder room has a unique feel and even the laundry room has character with built-in cabinetry, storage and a utility sink. Upstairs, the primary suite offers a custom walk-in closet and private bath. Additional bedrooms are spacious, including one currently serving as an office. Downstairs the basement is partially finished to offer a flexible recreation space along with storage. Custom window treatments throughout the home accent the double hung Stanek Windows. Recent updates include roof and gutters (3 yrs), garage door opener and electric panel (6 yrs). Ideally located near SouthPark Mall, dining, the Metroparks, and Strongsville Rec Center with quick highway access, this is a home designed and loved in every detail. Come see today!
Location
State OH
County Cuyahoga
Community Medical Service, Park, Shopping
Rooms
Other Rooms Gazebo
Basement Full, Partially Finished
Interior
Interior Features Built-in Features, Crown Molding
Heating Forced Air, Gas, Heat Pump
Cooling Central Air
Fireplaces Number 1
Fireplaces Type Family Room, Wood Burning
Fireplace Yes
Appliance Dryer, Dishwasher, Disposal, Microwave, Range, Refrigerator, Washer
Laundry Main Level
Exterior
Exterior Feature Courtyard
Parking Features Attached, Electricity, Garage, Garage Door Opener, Paved
Garage Spaces 2.0
Garage Description 2.0
Fence Partial, Privacy, Wood
Community Features Medical Service, Park, Shopping
Water Access Desc Public
Roof Type Asphalt,Fiberglass
Porch Patio, Porch
Private Pool No
Building
Sewer Public Sewer
Water Public
Architectural Style Colonial
Level or Stories Two
Additional Building Gazebo
Schools
School District Strongsville Csd - 1830
Others
Tax ID 397-12-052
Security Features Security System
Acceptable Financing Cash, Conventional, FHA, VA Loan
Listing Terms Cash, Conventional, FHA, VA Loan
Financing Conventional
Read Less Info
Want to know what your home might be worth? Contact us for a FREE valuation!

Our team is ready to help you sell your home for the highest possible price ASAP

Bought with Diane Weseloh • Keller Williams Elevate
GET MORE INFORMATION





