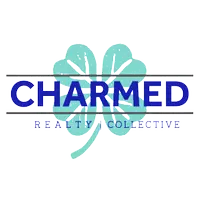For more information regarding the value of a property, please contact us for a free consultation.
Key Details
Sold Price $329,900
Property Type Single Family Home
Sub Type Single Family Residence
Listing Status Sold
Purchase Type For Sale
Square Footage 1,940 sqft
Price per Sqft $170
Subdivision Gatewood Meadows
MLS Listing ID 5149577
Sold Date 10/24/25
Style Ranch
Bedrooms 3
Full Baths 3
HOA Y/N No
Abv Grd Liv Area 1,240
Year Built 1984
Annual Tax Amount $3,998
Tax Year 2024
Lot Size 0.270 Acres
Acres 0.27
Property Sub-Type Single Family Residence
Property Description
Must come inside to appreciate all this totally renovated ranch has to offer. Painted inside and out, new lighting, flooring and windows. All 3 baths have been totally updated. Open concept kitchen with new stainless steel appliances, granite counters, tile backsplash, eating bar and dinette. Kitchen opens to Great Room with vaulted ceiling, wood burning fireplace and doors that lead out to a brand new deck. Master suite with master bath and skylight. Master bedroom has a patio door leading out to your private new deck. Main bath with skylight and all new fixtures. 2 More nice size bedrooms complete the main floor. Lower level has a 15x25 family room with new carpet and a play area, full updated bath, laundry and office. 2 Car attached garage with new concrete drive. Great cul-de-sac lot. Close to shopping, hospital and highway.
Location
State OH
County Stark
Rooms
Other Rooms Shed(s)
Basement Full
Main Level Bedrooms 3
Interior
Interior Features Ceiling Fan(s), Entrance Foyer, Eat-in Kitchen, Granite Counters, Kitchen Island, Pantry, Recessed Lighting, Vaulted Ceiling(s)
Heating Forced Air, Fireplace(s), Gas
Cooling Central Air, Ceiling Fan(s)
Fireplaces Number 1
Fireplaces Type Great Room, Wood Burning
Fireplace Yes
Window Features Double Pane Windows
Appliance Dishwasher, Disposal, Microwave, Range, Refrigerator
Laundry In Basement
Exterior
Parking Features Attached, Concrete, Drain, Direct Access, Driveway, Electricity, Garage Faces Front, Garage, Garage Door Opener, On Street, Water Available
Garage Spaces 2.0
Garage Description 2.0
Water Access Desc Public
Roof Type Asphalt,Fiberglass
Porch Deck
Private Pool No
Building
Lot Description Cul-De-Sac, Landscaped
Foundation Block
Sewer Public Sewer
Water Public
Architectural Style Ranch
Level or Stories One
Additional Building Shed(s)
Schools
School District North Canton Csd - 7611
Others
Tax ID 05501948
Acceptable Financing Cash, Conventional, FHA, VA Loan
Listing Terms Cash, Conventional, FHA, VA Loan
Financing Conventional
Read Less Info
Want to know what your home might be worth? Contact us for a FREE valuation!

Our team is ready to help you sell your home for the highest possible price ASAP

Bought with Courtney Hatfield • McDowell Homes Real Estate Services
GET MORE INFORMATION





