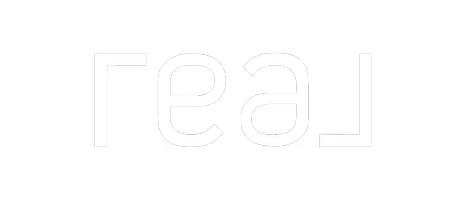For more information regarding the value of a property, please contact us for a free consultation.
Key Details
Sold Price $515,000
Property Type Single Family Home
Sub Type Single Family Residence
Listing Status Sold
Purchase Type For Sale
Square Footage 3,749 sqft
Price per Sqft $137
Subdivision Hunters Ridge
MLS Listing ID 5115574
Sold Date 05/30/25
Style Colonial
Bedrooms 3
Full Baths 2
Half Baths 1
HOA Y/N No
Abv Grd Liv Area 2,372
Year Built 1995
Annual Tax Amount $3,310
Tax Year 2024
Lot Size 1.549 Acres
Acres 1.549
Property Sub-Type Single Family Residence
Property Description
Welcome to this charming and spacious Colonial, offering 3 bedrooms, 2.5 bathrooms, and an impressive 6–8 car garage capacity. Nestled on over 1.5 acres at the end of a cul-de-sac in the sought-after Field School District, this home combines timeless elegance with thoughtful modern updates. A welcoming covered front porch leads into a warm foyer and into the inviting living room, featuring a stunning stone fireplace and mantel. The space flows seamlessly into a bright four-season room adorned with floor-to-ceiling windows, fireplace, and a wet bar—perfect for entertaining while enjoying serene views of the backyard and deck. The formal dining room offers a refined setting for gatherings, while a private office with sliding barn doors provides the ideal work-from-home space. The expansive kitchen boasts a stylish stone backsplash, center island with built-in outlets, and beautiful hardwood floors that extend throughout the first level. A convenient half bath on the main floor is perfect for guests. Upstairs, you'll find the expansive owner's suite featuring a tray ceiling, walk-in closet, and a luxurious en-suite bath with jacuzzi tub, double vanity, and a separate room with a walk-in shower. A second large bedroom while the third bedroom impresses with high ceilings and large windows. A full hall bath completes the upper level. The fully finished basement is a true entertainer's retreat, complete with a built-in bar, spacious recreation area with recessed lighting, ample storage, and a dedicated laundry room. Your private outdoor oasis, features a fenced-in yard, covered patio with a fireplace, dedicated grilling area with built-in seating. Car enthusiasts and hobbyists will love the attached 2-car garage plus the detached 4+ car garage with a side glass door opening to an additional deck offering endless possibilities. Don't miss the chance to own this move-in ready gem in one of the area's most desirable locations.
Location
State OH
County Portage
Rooms
Other Rooms Outbuilding, Shed(s), Storage
Basement Full, Finished, Interior Entry, Storage Space, Sump Pump
Interior
Interior Features Beamed Ceilings, Wet Bar, Tray Ceiling(s), Ceiling Fan(s), Chandelier, Double Vanity, Entrance Foyer, Eat-in Kitchen, High Ceilings, His and Hers Closets, Kitchen Island, Laminate Counters, Multiple Closets, Pantry, Recessed Lighting, Vaulted Ceiling(s), Bar, Walk-In Closet(s), Jetted Tub
Heating Forced Air, Fireplace(s)
Cooling Central Air
Fireplaces Number 3
Fireplaces Type Family Room, Gas, Living Room, Outside
Fireplace Yes
Appliance Dryer, Dishwasher, Freezer, Disposal, Humidifier, Microwave, Range, Refrigerator, Washer
Laundry In Basement
Exterior
Exterior Feature Lighting, Rain Gutters
Parking Features Attached, Concrete, Direct Access, Detached, Electricity, Garage Faces Front, Garage, Garage Door Opener, Heated Garage, Oversized, Garage Faces Side, Storage
Garage Spaces 6.0
Garage Description 6.0
Fence Back Yard, Fenced, Gate, Wrought Iron
View Y/N Yes
Water Access Desc Public
View Neighborhood, Trees/Woods
Roof Type Asbestos Shingle
Porch Rear Porch, Covered, Deck, Front Porch, Patio, Side Porch
Private Pool No
Building
Lot Description Back Yard, Cul-De-Sac, Front Yard, Landscaped, Pie Shaped Lot, Many Trees, Wooded
Foundation Block
Sewer Septic Tank
Water Public
Architectural Style Colonial
Level or Stories Two
Additional Building Outbuilding, Shed(s), Storage
Schools
School District Field Lsd - 6703
Others
Tax ID 04-028-00-00-016-033
Security Features Security System,Carbon Monoxide Detector(s),Smoke Detector(s)
Financing Cash
Read Less Info
Want to know what your home might be worth? Contact us for a FREE valuation!

Our team is ready to help you sell your home for the highest possible price ASAP
Bought with Shelby Kucinic • Keller Williams Chervenic Rlty




