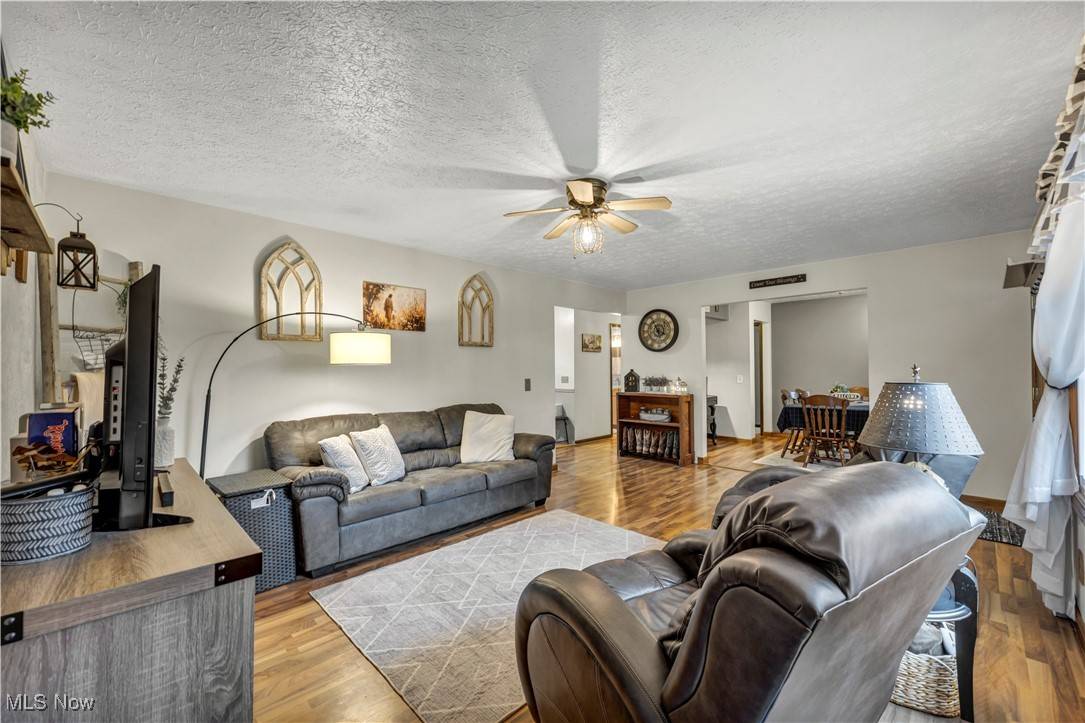For more information regarding the value of a property, please contact us for a free consultation.
Key Details
Sold Price $240,000
Property Type Single Family Home
Sub Type Single Family Residence
Listing Status Sold
Purchase Type For Sale
Square Footage 1,769 sqft
Price per Sqft $135
Subdivision Marlboro Sec 04
MLS Listing ID 5113852
Sold Date 05/29/25
Style Ranch
Bedrooms 3
Full Baths 2
HOA Y/N No
Abv Grd Liv Area 1,469
Year Built 1980
Annual Tax Amount $2,158
Tax Year 2023
Lot Size 0.468 Acres
Acres 0.468
Property Sub-Type Single Family Residence
Property Description
Welcome to 7575 Allen Dr NE in the heart of Hartville, Ohio. This charming and cozy ranch offers the perfect blend of comfort, space, and convenience. Situated just minutes from Route 62, I-77, and State Route 44, you'll enjoy easy access to nearby cities. The first floor features a welcoming living area, a dedicated dining space, a functional and stylish kitchen, a full bathroom, and two bedrooms. Downstairs, the fully finished basement expands your living space significantly. It includes a versatile area perfect for an office or entertaining, a laundry room, and the true showstopper—a massive primary suite. This private retreat features an en suite bathroom, a vanity area, and a large walk-in closet. Outside, the home sits on a spacious lot with 360-degree yard space, offering plenty of room for outdoor activities. Enjoy evenings on the stamped concrete patio, and take advantage of the deep two-car attached garage, plus additional parking to the left of the home—perfect for guests or extra vehicles! This property offers space, style, and a great location—everything you need in your next home. Schedule your private showing today!
Location
State OH
County Stark
Rooms
Other Rooms Outbuilding, Storage
Basement Full, Finished
Main Level Bedrooms 2
Interior
Heating Electric, Forced Air
Cooling Central Air
Fireplace No
Appliance Dishwasher, Microwave
Exterior
Parking Features Attached, Garage, Garage Door Opener, Paved
Garage Spaces 2.0
Garage Description 2.0
Fence None
Water Access Desc Well
Roof Type Asphalt,Fiberglass
Porch Patio, Porch
Private Pool No
Building
Lot Description Dead End
Sewer Septic Tank
Water Well
Architectural Style Ranch
Level or Stories One
Additional Building Outbuilding, Storage
Schools
School District Marlington Lsd - 7608
Others
Tax ID 03102438
Financing FHA
Read Less Info
Want to know what your home might be worth? Contact us for a FREE valuation!

Our team is ready to help you sell your home for the highest possible price ASAP
Bought with Brad A Miklovich • Keller Williams Chervenic Rlty




