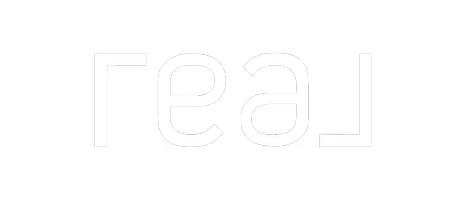For more information regarding the value of a property, please contact us for a free consultation.
Key Details
Sold Price $195,000
Property Type Single Family Home
Sub Type Single Family Residence
Listing Status Sold
Purchase Type For Sale
Square Footage 2,984 sqft
Price per Sqft $65
Subdivision Belvedere Sub
MLS Listing ID 5114899
Sold Date 05/22/25
Style Ranch
Bedrooms 3
Full Baths 2
HOA Y/N No
Abv Grd Liv Area 1,492
Year Built 1957
Annual Tax Amount $1,812
Tax Year 2024
Lot Size 0.450 Acres
Acres 0.45
Property Sub-Type Single Family Residence
Property Description
Charming Brick Ranch on a Corner Lot in Belvedere
Welcome to this well-loved 3-bedroom, 2-bath brick ranch nestled on a spacious corner lot. Built and cared for by the original owners, this home exudes pride of ownership and timeless quality. Step inside to discover a thoughtfully designed layout featuring generous living spaces and a cozy, welcoming atmosphere. The standout breezeway offers the perfect spot to enjoy morning coffee or unwind in the evening with a view of the peaceful surroundings. The basement features a large workshop and kitchenette bar area.
A deep two-car garage provides ample room for parking, storage, or even a small workshop. If you're looking for a comfortable forever home this property offers charm, functionality, and a great location—all in one. Don't miss your opportunity to own this Bloomingdale gem!
Location
State OH
County Jefferson
Rooms
Basement Common Basement, Full, Partially Finished
Main Level Bedrooms 3
Interior
Interior Features Ceiling Fan(s), Eat-in Kitchen, Bar, Central Vacuum
Heating Forced Air, Oil
Cooling Central Air, Ceiling Fan(s)
Fireplaces Number 1
Fireplaces Type Living Room, Propane, Other
Fireplace Yes
Appliance Dryer, Dishwasher, Freezer, Range, Refrigerator, Washer
Exterior
Parking Features Concrete, Driveway, Detached, Electricity, Garage Faces Front, Garage, Garage Door Opener
Garage Spaces 2.0
Garage Description 2.0
Water Access Desc Public
Roof Type Asphalt
Porch Covered, Patio
Private Pool No
Building
Lot Description Corner Lot
Sewer Public Sewer
Water Public
Architectural Style Ranch
Level or Stories One
Schools
School District Indian Creek Lsd - 4103
Others
Tax ID 46-01502-000
Financing Conventional
Special Listing Condition Estate
Read Less Info
Want to know what your home might be worth? Contact us for a FREE valuation!

Our team is ready to help you sell your home for the highest possible price ASAP
Bought with Rachael Finney • The Holden Agency




