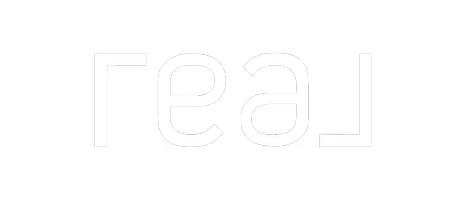For more information regarding the value of a property, please contact us for a free consultation.
Key Details
Sold Price $668,000
Property Type Single Family Home
Sub Type Single Family Residence
Listing Status Sold
Purchase Type For Sale
Square Footage 4,623 sqft
Price per Sqft $144
MLS Listing ID 5103145
Sold Date 05/16/25
Style Cape Cod
Bedrooms 5
Full Baths 3
Half Baths 1
HOA Y/N No
Abv Grd Liv Area 3,651
Year Built 1950
Annual Tax Amount $12,277
Tax Year 2024
Lot Size 0.500 Acres
Acres 0.5
Property Sub-Type Single Family Residence
Property Description
Find tranquility in the heart of Bay Village, in this 3600+ sq ft Cape Cod with its seamless floor plan, private living spaces and bonus apartment upstairs. Secluded in 3 city lots, steps from schools, Lake Erie, library and shops. Inviting curb appeal with upgraded entrance and new concrete driveway. Enter spacious open-plan Living and Dining Rooms, with rich hardwood floors, incl fireplace with custom mantle. Large bay window overlooking beautifully landscaped front yard. Sun-filled, eat-in gourmet Kitchen, featuring granite counters, espresso-hued whisper-close cabinets, premium SS appliances, large island and pantry. Second bay window overlooks a private backyard oasis. Family Room with wet bar, custom shelving and buffet, flows from Kitchen for large scale entertaining. Enclosed terrace with huge gas grill opens onto the backyard through sliding doors, for indoor-outdoor gatherings. Main level has Full Laundry Room, guest Bath and sumptuous Primary Suite with floor to ceiling windows, vaulted ceiling and dual, walk-in CA closets. The spa-inspired En-suite Bath has skylight and granite finishes, including double vanity, oversized shower and indulgent, freestanding tub to soak your cares away. The west wing hosts 2 additional Bedrooms and Full BA. Upstairs is the hidden gem - a second Eat-in Kitchen with full-size appliances, laundry, Bedroom, full BA, Family room and large Bonus/5th Bedroom. Partially finished Basement with media room and cavernous storage. Upgraded mechanics. Oversized garage with electric car charger. New carpet throughout. This gorgeous home is move-in ready and waiting for your family to create a lifetime of memories.
Location
State OH
County Cuyahoga
Community Common Grounds/Area, Fitness, Lake, Playground, Park, Pool, Shopping, Street Lights, Sidewalks, Tennis Court(S), Public Transportation
Direction North
Rooms
Other Rooms Garage(s)
Basement Crawl Space, Full, Finished
Main Level Bedrooms 3
Interior
Interior Features Wet Bar, Breakfast Bar, Tray Ceiling(s), Ceiling Fan(s), Chandelier, Granite Counters, His and Hers Closets, Kitchen Island, Primary Downstairs, Multiple Closets, Open Floorplan, Pantry, Recessed Lighting
Heating Forced Air, Gas
Cooling Central Air
Fireplaces Number 1
Fireplaces Type Living Room
Fireplace Yes
Appliance Built-In Oven, Dryer, Dishwasher, Disposal, Microwave, Range, Refrigerator, Washer
Laundry Main Level, Laundry Room, Laundry Tub, Multiple Locations, Sink, Upper Level
Exterior
Exterior Feature Sprinkler/Irrigation, Private Yard
Parking Features Attached, Drain, Electricity, Garage, Garage Door Opener, Paved
Garage Spaces 2.0
Garage Description 2.0
Fence Back Yard
Pool Community
Community Features Common Grounds/Area, Fitness, Lake, Playground, Park, Pool, Shopping, Street Lights, Sidewalks, Tennis Court(s), Public Transportation
View Y/N Yes
Water Access Desc Public
View City, Trees/Woods
Roof Type Asphalt,Fiberglass
Accessibility None
Porch Enclosed, Patio, Porch
Private Pool No
Building
Lot Description Flat, Level, Wooded
Faces North
Story 2
Sewer Public Sewer
Water Public
Architectural Style Cape Cod
Level or Stories Two
Additional Building Garage(s)
Schools
School District Bay Village Csd - 1801
Others
Tax ID 203-03-057
Security Features Smoke Detector(s)
Acceptable Financing Cash, Conventional, FHA, VA Loan
Listing Terms Cash, Conventional, FHA, VA Loan
Financing Conventional
Read Less Info
Want to know what your home might be worth? Contact us for a FREE valuation!

Our team is ready to help you sell your home for the highest possible price ASAP
Bought with Sawyer W Dina • Red 1 Realty, LLC




