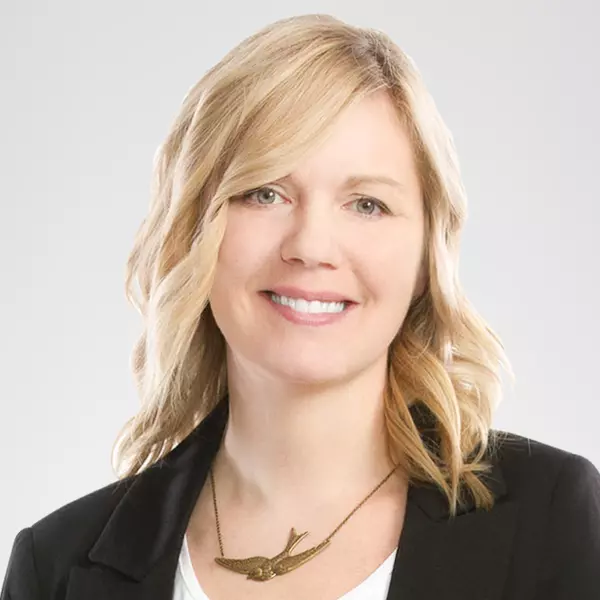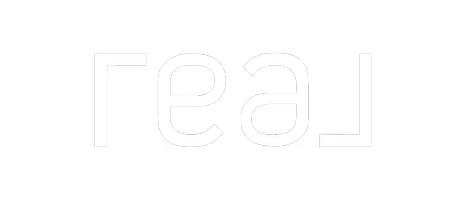For more information regarding the value of a property, please contact us for a free consultation.
Key Details
Sold Price $204,000
Property Type Single Family Home
Sub Type Single Family Residence
Listing Status Sold
Purchase Type For Sale
Square Footage 1,848 sqft
Price per Sqft $110
Subdivision Hubbard Estates 03
MLS Listing ID 5112526
Sold Date 05/15/25
Style Ranch
Bedrooms 3
Full Baths 2
HOA Y/N No
Abv Grd Liv Area 1,248
Year Built 1959
Annual Tax Amount $2,324
Tax Year 2024
Lot Size 8,881 Sqft
Acres 0.2039
Property Sub-Type Single Family Residence
Property Description
A Hubbard delight, this must-see ranch-style home offers two floors of bright, updated living space throughout its impressive three-bedroom layout. Located in a quiet neighborhood just minutes from the bustling downtown attractions, this cozy home features eye-catching stone trim and a cement driveway that leads to a two-car detached garage, enhancing its curb appeal. A fenced-in backyard adds to the charm, where you can relax on the covered rear patio. Step inside to discover a welcoming living room filled with sunshine and highlighted by a unique sculpted archway that connects to the formal dining room. Hardwood-style flooring flows throughout the main hall and into the expansive kitchen. The deep-set layout takes full advantage of the rear patio access, while long countertops wrap around the far wall, offering plenty of prep space. The tiled backsplash, accented by a recessed highlight and matching arched top, adds a touch of elegance, complemented by recessed lighting above. Down the hall, the three bedrooms are filled with bold, engaging colors that draw you in. Each room is generously sized and offers great closet space. The updated pass-through bathroom continues the home's stylish theme with a modern tiled shower. The finished basement provides ample room for both a family room and recreational space. Around the corner, a second newly updated full bathroom features a striking tiled shower. Adjacent to the bathroom, you'll find the laundry area and additional storage space. Updates include: backflow valve on sewer line 2025, completely remodeled bathroom in basement 2024, new flooring/paint/baseboards in basement 2024, waterproofed basement, LVT flooring in kitchen/dining/living room, high-efficiency furnace/AC, dimensional shingles, and so much more! Plus a one-year home warranty!
Location
State OH
County Trumbull
Community Playground, Park
Rooms
Basement Full, Partially Finished
Main Level Bedrooms 3
Interior
Interior Features Ceiling Fan(s), Eat-in Kitchen
Heating Forced Air, Gas
Cooling Central Air
Fireplace No
Appliance Dryer, Dishwasher, Microwave, Range, Refrigerator, Washer
Laundry In Basement
Exterior
Exterior Feature Private Yard
Parking Features Concrete, Driveway, Detached, Garage
Garage Spaces 2.0
Garage Description 2.0
Fence Back Yard, Full, Privacy, Wood
Community Features Playground, Park
Water Access Desc Public
Roof Type Shingle
Porch Rear Porch, Covered, Front Porch
Private Pool No
Building
Sewer Public Sewer
Water Public
Architectural Style Ranch
Level or Stories One
Schools
School District Hubbard Evsd - 7809
Others
Tax ID 02-251750
Acceptable Financing Cash, Conventional, FHA, USDA Loan, VA Loan
Listing Terms Cash, Conventional, FHA, USDA Loan, VA Loan
Financing FHA
Read Less Info
Want to know what your home might be worth? Contact us for a FREE valuation!

Our team is ready to help you sell your home for the highest possible price ASAP
Bought with Gregory A Denovchek • Brokers Realty Group




