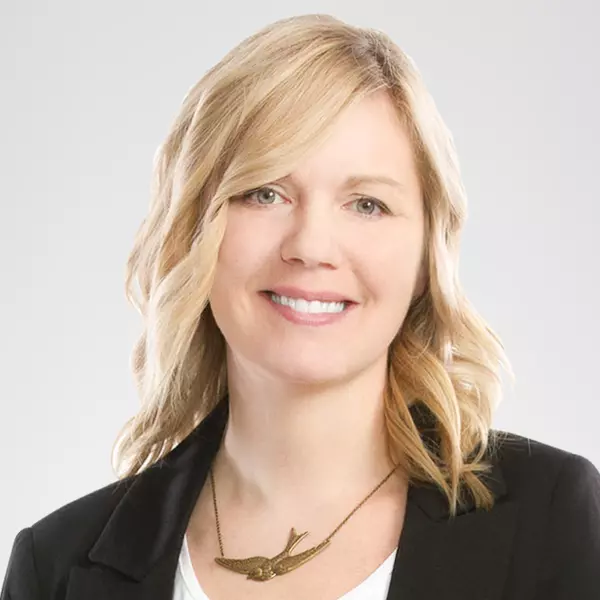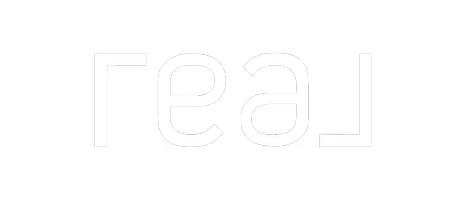For more information regarding the value of a property, please contact us for a free consultation.
Key Details
Sold Price $710,000
Property Type Single Family Home
Sub Type Single Family Residence
Listing Status Sold
Purchase Type For Sale
Square Footage 4,109 sqft
Price per Sqft $172
Subdivision Triple Shores
MLS Listing ID 5096097
Sold Date 05/02/25
Style Contemporary,Other,Ranch
Bedrooms 4
Full Baths 3
Half Baths 1
HOA Y/N No
Abv Grd Liv Area 3,429
Year Built 1993
Annual Tax Amount $14,111
Tax Year 2024
Lot Size 0.723 Acres
Acres 0.7229
Property Sub-Type Single Family Residence
Property Description
Discover the perfect blend of modern elegance and lakefront tranquility at 3707 Random Dr. With lake access, a private dock on the main chain of lakes, and stunning views of Hower Lake, this extraordinary soft contemporary raised ranch home offers resort-style living on .72 acres. Designed for both relaxation and entertaining, the property boasts a heated inground pool, multiple balconies, a screened porch, and beautifully landscaped grounds—all just steps from the water. Built into the hillside, this architecturally distinctive raised ranch maximizes space and natural light. The main level welcomes you with a soaring two-story great room, where a wall of windows, gas fireplace, wet bar, and French doors lead to the side yard. The chef's kitchen is a masterpiece with granite countertops and a stylish tile backsplash. A formal dining room and sunlit breakfast area—both with balcony access—make every meal an experience. The primary suite is a true retreat, complete with a private covered balcony, spa-like ensuite with a double vanity, oversized shower, jetted tub, and in-suite washer/dryer. Additional bedrooms include two with maple wood floors and a guest bath featuring a steam shower. A bright home office with a window wall opens to the screened porch, offering a peaceful workspace with a view. A distinctive feature of this home is its upper-level living space, which offers additional versatility, while the lower walkout level enhances functionality with a cozy family room with a fireplace, a rec room with rich oak wood walls, and a custom bath. This level seamlessly integrates with the outdoors, maintaining abundant natural light and easy access to the backyard. A circular driveway provides ample parking and a grand entrance to this exceptional home, with a private, fenced backyard.—complete with a heated pool, pergola, patio, and storage building. Don't miss your chance to own one of Portage Lakes' finest properties!
Location
State OH
County Summit
Rooms
Basement Other, Partially Finished, Storage Space
Interior
Heating Forced Air
Cooling Central Air
Fireplaces Number 2
Fireplace Yes
Exterior
Parking Features Attached, Garage
Garage Spaces 2.0
Garage Description 2.0
Water Access Desc Private
Roof Type Asphalt,Other,Shingle
Private Pool Yes
Building
Sewer Other
Water Private
Architectural Style Contemporary, Other, Ranch
Level or Stories One
Schools
School District Coventry Lsd - 7704
Others
Tax ID 1903598
Financing Conventional
Special Listing Condition Standard
Read Less Info
Want to know what your home might be worth? Contact us for a FREE valuation!

Our team is ready to help you sell your home for the highest possible price ASAP
Bought with Jody Rearick • RE/MAX Diversity Real Estate Group LLC




