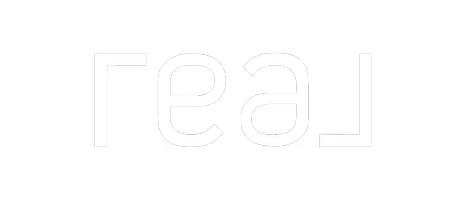For more information regarding the value of a property, please contact us for a free consultation.
Key Details
Sold Price $145,000
Property Type Single Family Home
Sub Type Single Family Residence
Listing Status Sold
Purchase Type For Sale
Subdivision Marshall Estates
MLS Listing ID 5108251
Sold Date 04/22/25
Style Ranch
Bedrooms 2
Full Baths 1
HOA Y/N No
Year Built 1948
Annual Tax Amount $2,301
Tax Year 2024
Lot Size 6,250 Sqft
Acres 0.1435
Property Sub-Type Single Family Residence
Property Description
WHAT SETS THIS HOME APART? This home offers so much more than others—starting with the awesome view! The front yard overlooks a vast greenspace, perfect for enjoying nature, while a private front porch, nestled among lush, mature shrubs, creates an inviting and peaceful retreat. The backyard is large, private, and features a newer deck and refreshing swimming pool. Plus, it sits on a coveted corner lot for added privacy. Inside, the living room's standout feature is a custom wood plank wall that adds warmth and ambiance. The space also boasts a modern ceiling fan, newer carpet, and an abundance of windows that fill the room with natural light. Step into the eat-in kitchen, where you'll find a slider leading to the spacious, newer deck—ideal for outdoor entertaining. The kitchen is perfect for the chef in you, with a high-end oven and plenty of cabinet space, plus additional storage in the adjacent laundry room. Two generously sized bedrooms and a full bath provide plenty of space for you and yours. This home also features a newer roof and a recently installed ridge vent spanning the roof for enhanced ventilation. The attic is easily accessible via a stairway in the garage, not a ladder—making it simple to store and retrieve seasonal items. Recent Updates: Side Security Exterior Door * New Ridge Vent * Fresh Paint & Trim * New Carpet * Wood Plank Accent Wall * New Siding 2018 * A/C 2017 * Roof 2015 * New Rear Deck * Enjoy the charm of this quaint neighborhood with friendly, long-time neighbors. This is truly one of Cleveland's best-kept secrets! Conveniently located near I-71, downtown, and the airport, offering easy access to everything you need. Pool comes equipped with supplies. Will need a new liner.
Come experience the comfort of #HomeSweetHome—waiting just for you and yours!
Location
State OH
County Cuyahoga
Rooms
Other Rooms Shed(s)
Basement Crawl Space, Interior Entry
Main Level Bedrooms 2
Interior
Interior Features Ceiling Fan(s), Eat-in Kitchen, Storage, Natural Woodwork
Heating Forced Air, Gas
Cooling Central Air
Fireplace No
Window Features Blinds,Drapes,Window Coverings
Appliance Dryer, Range, Refrigerator, Washer
Laundry Inside, Main Level, Laundry Room, In Unit
Exterior
Exterior Feature Fire Pit, Lighting, Private Yard, Storage
Parking Features Attached, Direct Access, Garage, Inside Entrance, Kitchen Level
Garage Spaces 1.0
Garage Description 1.0
Fence Back Yard, Fenced, Full, Privacy, Wood
Pool Above Ground, Outdoor Pool, Pool Cover, Private
View Y/N Yes
Water Access Desc Public
View Trees/Woods
Roof Type Asphalt,Fiberglass
Porch Deck, Front Porch
Private Pool Yes
Building
Lot Description Back Yard, Corner Lot, Flat, Front Yard, Landscaped, Level, Private
Sewer Public Sewer
Water Public
Architectural Style Ranch
Level or Stories One
Additional Building Shed(s)
Schools
School District Cleveland Municipal - 1809
Others
Tax ID 027-36-017
Acceptable Financing Cash, Conventional, FHA, VA Loan
Listing Terms Cash, Conventional, FHA, VA Loan
Financing Conventional
Read Less Info
Want to know what your home might be worth? Contact us for a FREE valuation!

Our team is ready to help you sell your home for the highest possible price ASAP
Bought with Chris G DePiero • CENTURY 21 DePiero & Associates, Inc.




