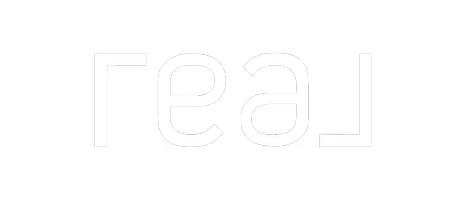For more information regarding the value of a property, please contact us for a free consultation.
Key Details
Sold Price $269,900
Property Type Single Family Home
Sub Type Single Family Residence
Listing Status Sold
Purchase Type For Sale
Square Footage 1,740 sqft
Price per Sqft $155
Subdivision Picones Estates
MLS Listing ID 5101692
Sold Date 03/24/25
Style Ranch
Bedrooms 3
Full Baths 1
Half Baths 1
Construction Status Updated/Remodeled
HOA Y/N No
Abv Grd Liv Area 1,140
Year Built 1962
Annual Tax Amount $3,215
Tax Year 2024
Lot Size 10,258 Sqft
Acres 0.2355
Property Sub-Type Single Family Residence
Property Description
This picturesque Bedford Heights ranch is the beauty you've been awaiting. A chic kitchen with all new cabinetry, stainless steel appliances and fixtures, extensive durable granite countertops, and a mosaic tile backsplash that ties it all together. A chef's dream with features like the goose neck faucet and undermounted double basin stainless sink, built-in microwave, pantry and gas stove. A spacious living room features a sunny picture window and new fireplace along with durable luxury vinyl plank flooring as found throughout the home. Three refreshing bedrooms are off the main hallway along with the wonderfully renovated full bathroom, including new flooring, lighting, tile bath/ shower surround and quartz vanity. A second half bathroom is conveniently located in the basement along with the exceptionally versatile bonus room. This lower level could make a great entertainment space or additional living suite. You'll also find the laundry area/ utility space that could be utilized for extra storage or a workshop space. The two car garage has room for storage and organizational needs as well. This is a truly move-in ready home and a low maintenance property, so you'll have time to relax on the composite deck in the backyard. Located within Bedford city school districts and conveniently located near highway for an easy commute.
Location
State OH
County Cuyahoga
Rooms
Basement Full, Partially Finished
Main Level Bedrooms 3
Interior
Interior Features Ceiling Fan(s), Eat-in Kitchen, Granite Counters, Pantry
Heating Forced Air, Gas
Cooling Central Air, Ceiling Fan(s)
Fireplaces Number 1
Fireplaces Type Electric, Other
Fireplace Yes
Window Features Blinds,Bay Window(s),Double Pane Windows
Appliance Dishwasher, Microwave, Range, Refrigerator
Laundry In Basement
Exterior
Parking Features Driveway, Detached, Electricity, Garage, Garage Door Opener, Lighted
Garage Spaces 2.0
Garage Description 2.0
Fence Back Yard, Chain Link, Fenced
Water Access Desc Public
Roof Type Asphalt,Fiberglass
Porch Deck
Private Pool No
Building
Lot Description Back Yard, Flat, Front Yard, Level
Foundation Block
Sewer Public Sewer
Water Public
Architectural Style Ranch
Level or Stories One
Construction Status Updated/Remodeled
Schools
School District Bedford Csd - 1803
Others
Tax ID 791-31-038
Security Features Smoke Detector(s)
Financing Conventional
Special Listing Condition Standard
Read Less Info
Want to know what your home might be worth? Contact us for a FREE valuation!

Our team is ready to help you sell your home for the highest possible price ASAP
Bought with Angela M Foster • Classic Realty Group, Inc.




