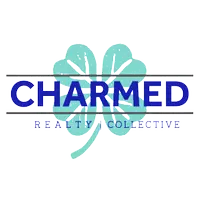For more information regarding the value of a property, please contact us for a free consultation.
Key Details
Sold Price $780,000
Property Type Single Family Home
Sub Type Single Family Residence
Listing Status Sold
Purchase Type For Sale
Square Footage 2,576 sqft
Price per Sqft $302
MLS Listing ID 5039659
Sold Date 09/20/24
Style Ranch
Bedrooms 2
Full Baths 2
Half Baths 1
HOA Y/N No
Abv Grd Liv Area 1,360
Year Built 1999
Annual Tax Amount $3,679
Tax Year 2023
Lot Size 62.000 Acres
Acres 62.0
Property Sub-Type Single Family Residence
Property Description
YOUR PRIVATE GETAWAY!!! 62+ ACRES ON PIEDMONT LAKE complete with a private pond and a boat dock at the Lake!
This tranquil newer ranch style home is nestled within the rolling landscaped valleys of Piedmont lake - - surrounded by wilderness... complete with breathtaking scenery! Enjoy the views from your screened in sunporch and watch the wildlife, nestle up in front of the stone fireplace, or take a trail walk to your very own pond to sit on the dock and dip your feet...or even fish! This property has it all! From a Pole Barn workshop with two additional bays, and 2 gardening areas! The home offers an additional 1 car garage with entry to the home through a mudroom/laundry area. Enjoy the spacious and open floor plan with vaulted ceilings and exposed wooden beams. First floor master en-suite with bay windows, a master bath with a large jetted tub and a walk-in shower. The lower level features a bedroom, bathroom, and additional family gathering room with french doors to the lower patio overlooking an abundant back yard and the lake. This getaway is waiting for you! Call today to schedule your showing.
Location
State OH
County Belmont
Rooms
Other Rooms Garage(s), Pole Barn
Basement Full, Finished, Walk-Out Access
Main Level Bedrooms 1
Interior
Interior Features Ceiling Fan(s), Cathedral Ceiling(s)
Heating Forced Air, Fireplace(s), Gas, Propane
Cooling Central Air, Ceiling Fan(s)
Fireplaces Number 1
Fireplace Yes
Appliance Dryer, Dishwasher, Range, Refrigerator, Washer
Exterior
Parking Features Attached, Detached, Garage
Garage Spaces 4.0
Garage Description 4.0
Waterfront Description Lake Privileges,Waterfront
View Y/N Yes
Water Access Desc Well
View Lake, Trees/Woods
Roof Type Shingle
Private Pool No
Building
Lot Description Back Yard, Landscaped, Rolling Slope, Many Trees, Secluded, Sloped, Views, Wooded, Waterfront
Sewer Septic Tank
Water Well
Architectural Style Ranch
Level or Stories Two
Additional Building Garage(s), Pole Barn
Schools
School District Barnesville Evsd - 701
Others
Tax ID 04-00250.000-54
Financing Conventional
Read Less Info
Want to know what your home might be worth? Contact us for a FREE valuation!

Our team is ready to help you sell your home for the highest possible price ASAP

Bought with Chyanne D Bennett • The Holden Agency
GET MORE INFORMATION





