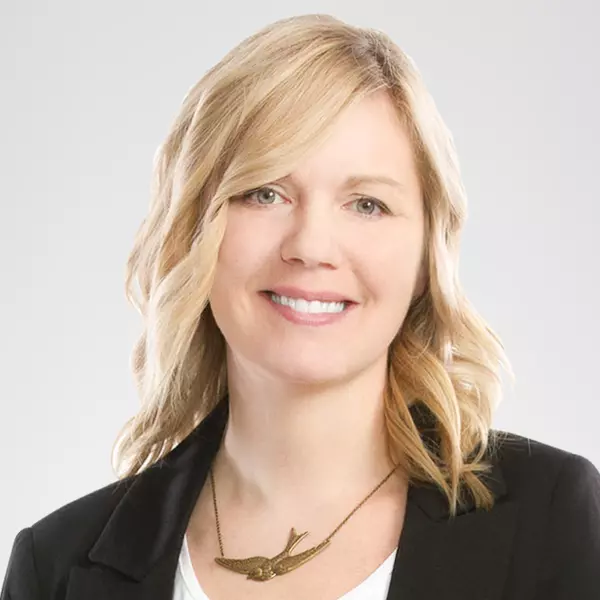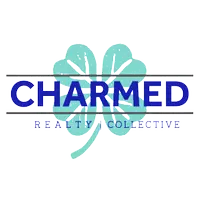For more information regarding the value of a property, please contact us for a free consultation.
Key Details
Sold Price $285,000
Property Type Single Family Home
Sub Type Single Family Residence
Listing Status Sold
Purchase Type For Sale
Square Footage 2,516 sqft
Price per Sqft $113
Subdivision Logan Estates
MLS Listing ID 5008416
Sold Date 02/20/24
Style Bi-Level
Bedrooms 4
Full Baths 2
Construction Status Updated/Remodeled
HOA Y/N No
Abv Grd Liv Area 2,516
Year Built 1969
Annual Tax Amount $2,480
Tax Year 2022
Lot Size 0.383 Acres
Acres 0.3831
Property Sub-Type Single Family Residence
Property Description
HGTV Masterpiece home! 4 bed/2 bath completely remodeled Bi-Level is ready & waiting for you to move right in! The years & years of constant improvements, updates, and sweat equity that the sellers have done can now be yours! You have got to get here to see this home in person! Your landscaping has fresh mulch & manicured plants, garage doors painted, exterior light fixtures & leads around to your incredible backyard w/your very own fire pit, newer deck which surrounds your above ground pool! If you entertain or have large family gatherings your back deck leads up the steps to the perfect 3-season "party" room! Your home "pops" the second you walk through the front door w/newer laminate flooring throughout the home, updated kitchen cabinets, counters, faucets, light fixtures, custom black pipe railings, new paint, & more! Your kids will love the huge kitchen island for those quick morning breakfasts w/tons of storage underneath for Mom! The sellers removed the entire "L" shaped wall that usually separates Bi-level kitchens/living rooms/dining rooms & completely transformed this space opening up all 3 areas from corner to corner!....Definately a "WOW" statement & great space for the entire family! Your master bedroom is nicely oversized w/wooden beams on the ceiling & has a convenient Jack & Jill door to the hallway bathroom! Your additional 2 bedrooms are across from the master & your 4th is located in the lower level w/a fully remodeled bathroom, laundry room, utility room & additional family room w/ a wet bar area! The sellers kids love this downstairs space when friends are over because it's pretty much self contained...we think your crew will love it too! The sellers have usefully added tons of features w/the growing family in mind like the closet converted to a backpack/coat area w/a seating bench w/shoe storage underneath! Perfect for getting your kiddos off in the morning for school! Roof-2017,HVAC-2014, H2O tank-2022, Deck-2018,Partial new windows 2022.
Location
State OH
County Trumbull
Rooms
Other Rooms Shed(s)
Basement Common Basement, Full, Finished
Main Level Bedrooms 3
Interior
Interior Features Wet Bar, Breakfast Bar, Ceiling Fan(s), Chandelier, Crown Molding, Eat-in Kitchen, Kitchen Island, Laminate Counters, Open Floorplan, Other, Recessed Lighting
Heating Baseboard
Cooling Central Air, Ceiling Fan(s)
Fireplaces Number 2
Fireplaces Type Electric, Family Room
Fireplace Yes
Window Features Blinds,Drapes,Window Treatments
Appliance Dishwasher, Disposal, Microwave, Range
Exterior
Parking Features Attached, Concrete, Driveway, Electricity, Garage, Side By Side
Garage Spaces 2.0
Garage Description 2.0
Pool Above Ground, Filtered, Outdoor Pool, Liner
Water Access Desc Public
View Neighborhood
Roof Type Asphalt
Private Pool Yes
Building
Story 2
Entry Level Two,Multi/Split
Foundation Block
Sewer Public Sewer
Water Public
Architectural Style Bi-Level
Level or Stories Two, Multi/Split
Additional Building Shed(s)
Construction Status Updated/Remodeled
Schools
School District Liberty Lsd - 7813
Others
Tax ID 12-494450
Acceptable Financing FHA
Listing Terms FHA
Financing Conventional
Special Listing Condition Standard
Read Less Info
Want to know what your home might be worth? Contact us for a FREE valuation!

Our team is ready to help you sell your home for the highest possible price ASAP

Bought with J. B. Spencer • CENTURY 21 Lakeside Realty
GET MORE INFORMATION





