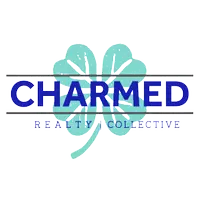For more information regarding the value of a property, please contact us for a free consultation.
Key Details
Sold Price $400,000
Property Type Single Family Home
Sub Type Single Family Residence
Listing Status Sold
Purchase Type For Sale
Square Footage 3,904 sqft
Price per Sqft $102
Subdivision Forest Glen
MLS Listing ID 5010018
Sold Date 02/02/24
Style Colonial
Bedrooms 4
Full Baths 2
Half Baths 1
HOA Fees $10/ann
HOA Y/N Yes
Abv Grd Liv Area 3,104
Year Built 1988
Annual Tax Amount $6,618
Tax Year 2023
Lot Size 0.338 Acres
Acres 0.3384
Property Sub-Type Single Family Residence
Property Description
OPEN HOUSE CANCELED 1/20 & 1/21. Luxury living awaits in this stately and well-maintained 4-bedroom, 2 1/2-bath colonial home that epitomizes elegance and comfort. A circular paved driveway welcomes you, providing ample parking space for residents and guests alike. As you step through the grand foyer with its impressive two-story entry, you are greeted by timeless charm and sophistication. Formal living & dining rooms are perfect for entertaining or enjoying intimate dinners. The 1st floor den can also function as an additional bedroom with direct access to the half bath. The heart of the home lies in the expansive eat-in kitchen, featuring gorgeous granite countertops & full backsplash, breakfast bar, and a greenhouse bay window ideal for cultivating your herb garden! The kitchen seamlessly opens to a spacious family room adorned with a wood-burning fireplace & wet bar, providing a cozy ambiance for gatherings. Direct access to the huge deck w/grilling area via both the kitchen & family room. A convenient first floor laundry & spacious half bath round out the main level. The owner's suite is a true retreat, boasting a walk-in closet and luxurious bath that is a sanctuary of relaxation, featuring a soaking tub, separate shower and a skylight that bathes the space in gentle, natural light. Huge finished basement with separate storage area. Major updates include Roof and Gutter Guards (2013), Windows (2011), HVAC (2019), Stainless Kitchen Appliances (2018/2023), Granite Kitchen & Baths (2017), Anti-slip Garage Floor (2021) and more. Fabulous location convenient to just about anything you need. This lovely home provides a wonderful opportunity to infuse it with your own personality and style. Welcome home to a sanctuary where detail is a testament to quality and craftsmanship!
Location
State OH
County Cuyahoga
Community Medical Service, Playground, Park, Restaurant, Shopping, Sidewalks
Rooms
Basement Finished, Storage Space
Main Level Bedrooms 1
Interior
Interior Features Wet Bar, Breakfast Bar, Tray Ceiling(s), Ceiling Fan(s), Chandelier, Crown Molding, Double Vanity, Entrance Foyer, Eat-in Kitchen, Granite Counters, High Ceilings, Kitchen Island, Open Floorplan, Pantry, Recessed Lighting, Storage, Soaking Tub, Vaulted Ceiling(s), Walk-In Closet(s)
Heating Forced Air, Fireplace(s), Gas
Cooling Central Air, Ceiling Fan(s)
Fireplaces Number 1
Fireplaces Type Family Room, Glass Doors, Wood Burning
Fireplace Yes
Window Features Blinds,Bay Window(s),Skylight(s)
Appliance Dishwasher, Disposal, Microwave, Range, Refrigerator
Laundry Washer Hookup, Electric Dryer Hookup, Laundry Closet, Main Level, Laundry Room, Laundry Tub, Sink
Exterior
Parking Features Additional Parking, Attached, Circular Driveway, Concrete, Direct Access, Garage, Garage Door Opener
Garage Spaces 2.0
Garage Description 2.0
Community Features Medical Service, Playground, Park, Restaurant, Shopping, Sidewalks
Water Access Desc Public
Roof Type Asphalt,Fiberglass
Porch Deck, Front Porch
Private Pool No
Building
Entry Level Two
Sewer Public Sewer
Water Public
Architectural Style Colonial
Level or Stories Two
Schools
School District Strongsville Csd - 1830
Others
HOA Name Forest Glen
HOA Fee Include Common Area Maintenance
Tax ID 393-33-067
Security Features Smoke Detector(s)
Acceptable Financing Cash, Conventional, FHA, VA Loan
Listing Terms Cash, Conventional, FHA, VA Loan
Financing Cash
Read Less Info
Want to know what your home might be worth? Contact us for a FREE valuation!

Our team is ready to help you sell your home for the highest possible price ASAP

Bought with Lipi Shah • Howard Hanna
GET MORE INFORMATION





