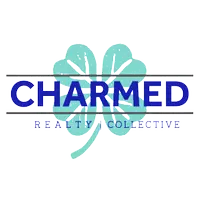For more information regarding the value of a property, please contact us for a free consultation.
Key Details
Sold Price $390,000
Property Type Single Family Home
Sub Type Single Family Residence
Listing Status Sold
Purchase Type For Sale
Square Footage 3,757 sqft
Price per Sqft $103
Subdivision Brandemere Estates
MLS Listing ID 4502875
Sold Date 12/28/23
Style Colonial
Bedrooms 4
Full Baths 2
Half Baths 1
HOA Y/N No
Abv Grd Liv Area 2,675
Year Built 1996
Annual Tax Amount $5,750
Lot Size 0.297 Acres
Acres 0.2974
Property Sub-Type Single Family Residence
Property Description
Looking for a lifestyle not just a home? This impeccable home was the builder's former model. Nestled on a cul-de-sac this beautiful brick front, 4 Bedroom colonial is loaded with custom upgrades. The grand entrance features beautiful laminate wood flooring, a two-story foyer with oak stairs and step lighting. The dining room, great for hosting features an oak trim tray ceil leading to the kitchen with custom cabinetry, island and quartz counter tops, stone back-splash, a corner sink with views to the back yard and a glass pantry door for an added touch. The kitchen opens into the spacious Great room with a brick fireplace, recessed lighting and French doors giving great views of the pool area. There is the office/study half bath and laundry all on the first floor as well. The Master bedroom features a glamour bath, walk-in closet, and sitting/dressing rm. The 2nd bedroom suite with walk-in closet is sure to please. The lower level offers a fully finished basement with custom bar area, family room and workout space. Entering the backyard, you won't want to leave the covered pavilion, heated inground pool, custom cedar shed and vinyl privacy fencing. No need to leave home. This house is stunning from top to bottom. High-end flooring throughout, custom oak trim and doors, intercom/stereo, interior painted, high-efficiency furnace, the Ac unit replaced 2021, electric to shed and back yard. Newly purchased kitchen appliances stay. Come visit today!!
Location
State OH
County Lorain
Direction West
Rooms
Basement Full, Finished
Interior
Heating Forced Air, Gas
Cooling Central Air
Fireplaces Number 1
Fireplace Yes
Appliance Dishwasher, Disposal, Microwave, Range, Refrigerator
Exterior
Parking Features Attached, Garage, Garage Door Opener, Paved
Garage Spaces 2.0
Garage Description 2.0
Fence Full, Privacy, Vinyl
Pool In Ground
Water Access Desc Public
Roof Type Asphalt,Fiberglass
Porch Patio, Porch
Building
Lot Description Cul-De-Sac
Faces West
Entry Level Two
Sewer Public Sewer
Water Public
Architectural Style Colonial
Level or Stories Two
Schools
School District Elyria Csd - 4706
Others
Tax ID 06-25-032-102-039
Security Features Security System,Smoke Detector(s)
Acceptable Financing Cash, Conventional, FHA, VA Loan
Listing Terms Cash, Conventional, FHA, VA Loan
Financing Conventional
Read Less Info
Want to know what your home might be worth? Contact us for a FREE valuation!

Our team is ready to help you sell your home for the highest possible price ASAP

Bought with Chad Schneider • Russell Real Estate Services
GET MORE INFORMATION





