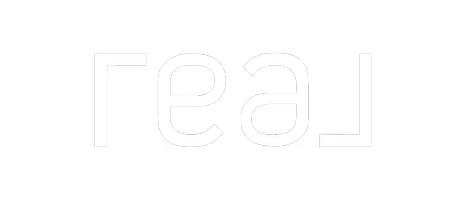For more information regarding the value of a property, please contact us for a free consultation.
Key Details
Sold Price $215,500
Property Type Single Family Home
Sub Type Single Family Residence
Listing Status Sold
Purchase Type For Sale
Square Footage 2,987 sqft
Price per Sqft $72
Subdivision Bainbridge 02
MLS Listing ID 4108673
Sold Date 02/20/20
Style Colonial
Bedrooms 3
Full Baths 3
Half Baths 1
HOA Y/N No
Abv Grd Liv Area 2,087
Year Built 1901
Annual Tax Amount $3,625
Lot Size 1.000 Acres
Acres 1.0
Property Sub-Type Single Family Residence
Property Description
Wow! 17695 Snyder Road offers plenty of updated living space. Living room, family room and great room/sun room + dining room, kitchen and breakfast area with butler's pantry + half bath on the first floor. Second floor has master with priviate bath and two additional bedrooms share hall bath. Lower level has finished rec room areas, full bath and laundry room with walk out access to side yard. Fireplace in living room and wood burning insert in great room. Light and bright. Skylights. Attached garage. Roof and heat cables 2015. Windows 2017. Generator 2015. Water heater 2019. All appliances are included. Two car attached garage. One arce lot with pond. One-year home warranty. County records show effective year built in 1996. Compliant septic by Geauga Health Dept. So many plus for one lucky family!
Location
State OH
County Geauga
Direction West
Rooms
Basement Finished, Walk-Out Access, Sump Pump
Interior
Heating Baseboard, Gas
Cooling Central Air
Fireplaces Number 2
Fireplace Yes
Appliance Dryer, Dishwasher, Range, Refrigerator, Water Softener, Washer
Exterior
Parking Features Attached, Garage, Garage Door Opener, Unpaved
Garage Spaces 2.0
Garage Description 2.0
Fence Privacy
Water Access Desc Well
Roof Type Asphalt,Fiberglass
Porch Patio, Porch
Building
Lot Description Corner Lot, Irregular Lot, Pond, Wooded
Faces West
Entry Level One
Sewer Septic Tank
Water Well
Architectural Style Colonial
Level or Stories One
Schools
School District Kenston Lsd - 2804
Others
Tax ID 02-037400
Financing Cash
Special Listing Condition Estate
Read Less Info
Want to know what your home might be worth? Contact us for a FREE valuation!

Our team is ready to help you sell your home for the highest possible price ASAP
Bought with Karen A Helffrich • Howard Hanna




