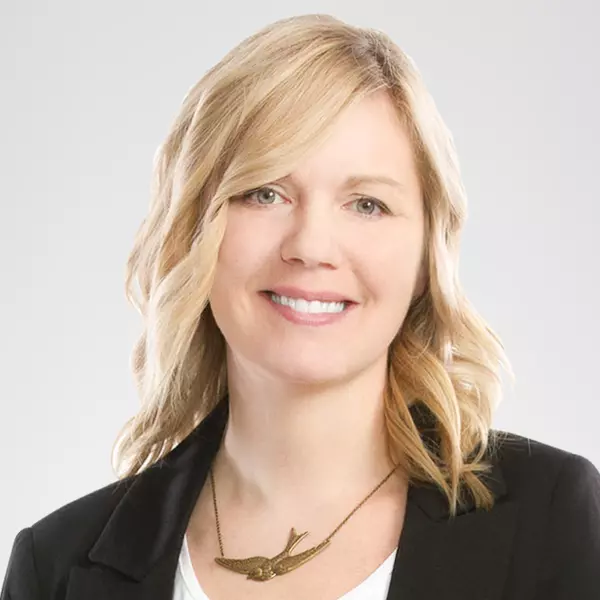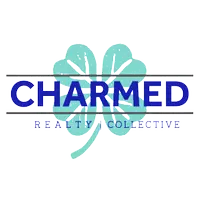
UPDATED:
Key Details
Property Type Single Family Home
Sub Type Single Family Residence
Listing Status Active
Purchase Type For Sale
Square Footage 2,430 sqft
Price per Sqft $123
MLS Listing ID 5167454
Style Conventional
Bedrooms 5
Full Baths 3
HOA Y/N No
Abv Grd Liv Area 2,430
Year Built 1955
Annual Tax Amount $4,463
Tax Year 2024
Lot Size 1.760 Acres
Acres 1.76
Property Sub-Type Single Family Residence
Property Description
Two bedrooms are offered on the main level with the option to turn the larger bedroom back into a nice sized living room - both with hardwood floors. The added convenience of a full bath on the main level is always a bonus! The upstairs offers an additional opportunity with either three bedrooms with a full bath OR an efficiency apartment with two bedrooms, living room, full sized kitchen, and a separate entrance with a covered balcony - your choice! Easy access to a very large attic through a walk in door with excessive storage space. A 23' x 22' rec room is located on the back side of the attached 3 car garage with it's own full bath, heat, washer/dryer hookup, and access to the covered back patio! Boiler and Hot Water Tank approx. 5 years old! This well kept home rest on 1.76 acres and awaits your personal touches! Make it your own!
Location
State OH
County Lake
Rooms
Main Level Bedrooms 2
Interior
Interior Features In-Law Floorplan
Heating Baseboard, Fireplace(s)
Cooling Wall/Window Unit(s)
Fireplaces Number 1
Fireplaces Type Gas Log, Gas
Fireplace Yes
Appliance Microwave, Range, Refrigerator
Exterior
Parking Features Attached, Circular Driveway, Garage, Oversized
Garage Spaces 3.0
Garage Description 3.0
Water Access Desc Public
Roof Type Asphalt,Fiberglass
Porch Rear Porch, Covered, Side Porch
Private Pool No
Building
Foundation Slab
Sewer Septic Tank
Water Public
Architectural Style Conventional
Level or Stories Two
Schools
School District Riverside Lsd Lake- 4306
Others
Tax ID 08-A-029-A-00-021-0
Acceptable Financing Cash, Conventional, FHA, VA Loan
Listing Terms Cash, Conventional, FHA, VA Loan
Special Listing Condition Estate

GET MORE INFORMATION





