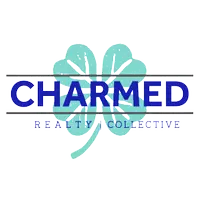
UPDATED:
Key Details
Property Type Single Family Home
Sub Type Single Family Residence
Listing Status Active
Purchase Type For Sale
Square Footage 1,836 sqft
Price per Sqft $198
MLS Listing ID 5167449
Style Ranch
Bedrooms 3
Full Baths 2
HOA Y/N No
Abv Grd Liv Area 1,836
Year Built 2000
Annual Tax Amount $3,756
Tax Year 2024
Lot Size 0.453 Acres
Acres 0.453
Property Sub-Type Single Family Residence
Property Description
Not builder grade—this home reflects thoughtful upgrades and craftsmanship throughout. Impeccable trim, millwork, and custom built-ins highlight the quality construction. Hardwood flooring extends through the main living areas, while a soft, tranquil palette creates a calm and inviting atmosphere with wooded views from nearly every room.
The vaulted great room with brick fireplace opens to the spacious kitchen and dinette/morning room, creating a comfortable and connected main living space. The kitchen features crisp white cabinetry, a breakfast bar, and an oversized dinette/morning room with sliding doors leading to the elevated deck overlooking the private backyard. A formal dining room offers additional space for gatherings.
Split-bedroom layout positions the primary suite on one side of the home, with secondary bedrooms and an additional full bath on the opposite end. The primary suite includes a walk-in closet, private bath, and peaceful nature views.
Walk-out lower level provides ample storage and serves as a blank canvas for future finished living space. Sliding glass doors open to a multi-tier paver patio, hot tub area, and beautifully landscaped yard surrounded by mature trees.
Located in a beautiful development but just minutes to a growing list of retail, dining, and entertainment options right here in Austintown, and just a short drive to the Eastwood Mall Complex and major highways—including the Ohio Turnpike—for commuters to Cleveland, Akron, and Pittsburgh.
For your peace of mind, a one year home warranty is provided with purchase. Ask your agent for details.
Location
State OH
County Mahoning
Community Other
Direction North
Rooms
Other Rooms Outbuilding, Storage
Basement Full, Walk-Out Access
Main Level Bedrooms 3
Interior
Heating Forced Air, Gas
Cooling Central Air
Fireplaces Number 1
Fireplace Yes
Appliance Dryer, Dishwasher, Range, Refrigerator, Washer
Exterior
Parking Features Attached, Drain, Electricity, Garage, Garage Door Opener, Heated Garage, Paved
Garage Spaces 2.0
Garage Description 2.0
Community Features Other
View Y/N Yes
Water Access Desc Public
View City, Trees/Woods
Roof Type Asphalt,Fiberglass
Porch Deck, Patio, Porch
Private Pool No
Building
Lot Description Cul-De-Sac, Irregular Lot
Faces North
Sewer Public Sewer
Water Public
Architectural Style Ranch
Level or Stories One
Additional Building Outbuilding, Storage
Schools
School District Austintown Lsd - 5001
Others
Tax ID 480670117000
Acceptable Financing Cash, Conventional, FHA, VA Loan
Listing Terms Cash, Conventional, FHA, VA Loan
Special Listing Condition Standard

GET MORE INFORMATION





