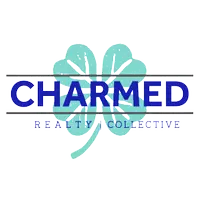
UPDATED:
Key Details
Property Type Single Family Home
Sub Type Single Family Residence
Listing Status Active
Purchase Type For Sale
Square Footage 2,592 sqft
Price per Sqft $142
MLS Listing ID 5165222
Style Colonial
Bedrooms 4
Full Baths 3
Half Baths 1
HOA Fees $280/ann
HOA Y/N Yes
Abv Grd Liv Area 1,812
Year Built 2000
Annual Tax Amount $4,728
Tax Year 2024
Lot Size 0.310 Acres
Acres 0.31
Property Sub-Type Single Family Residence
Property Description
Location
State OH
County Medina
Direction South
Rooms
Basement Finished
Interior
Interior Features Ceiling Fan(s)
Heating Forced Air, Gas
Cooling Central Air
Fireplaces Number 1
Fireplaces Type Great Room
Fireplace Yes
Window Features Aluminum Frames
Appliance Dryer, Dishwasher, Microwave, Range, Refrigerator, Washer
Laundry Main Level
Exterior
Parking Features Garage
Garage Spaces 2.0
Garage Description 2.0
Pool Above Ground
View Y/N Yes
Water Access Desc Public
View Trees/Woods
Roof Type Asphalt,Fiberglass
Porch Deck, Front Porch
Private Pool Yes
Building
Lot Description Landscaped
Faces South
Story 2
Sewer Public Sewer
Water Public
Architectural Style Colonial
Level or Stories Two
Schools
School District Brunswick Csd - 5202
Others
HOA Name Cherry Estates
HOA Fee Include Common Area Maintenance,Insurance
Tax ID 003-188-27-215
Acceptable Financing Assumable, Cash, Conventional, FHA, VA Loan
Listing Terms Assumable, Cash, Conventional, FHA, VA Loan

GET MORE INFORMATION





