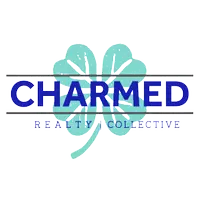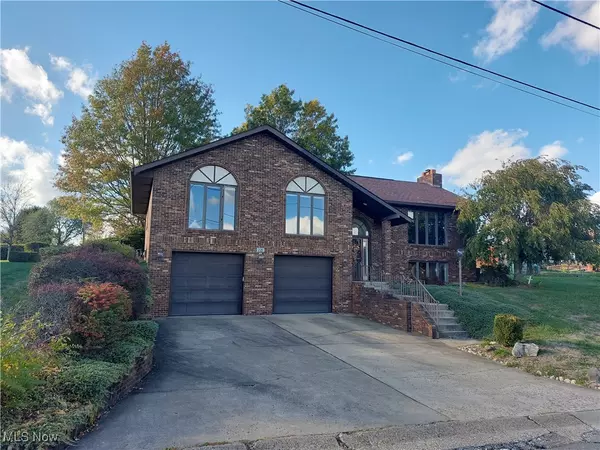
UPDATED:
Key Details
Property Type Single Family Home
Sub Type Single Family Residence
Listing Status Active
Purchase Type For Sale
Square Footage 2,347 sqft
Price per Sqft $149
MLS Listing ID 5166813
Style Split Level
Bedrooms 3
Full Baths 3
HOA Y/N No
Abv Grd Liv Area 1,619
Year Built 1989
Annual Tax Amount $2,896
Tax Year 2024
Lot Size 0.320 Acres
Acres 0.32
Property Sub-Type Single Family Residence
Property Description
Location
State OH
County Jefferson
Rooms
Basement Full, Interior Entry, Partially Finished, Walk-Up Access
Main Level Bedrooms 3
Interior
Interior Features Wet Bar, Breakfast Bar, Ceiling Fan(s), Entrance Foyer, High Speed Internet, Tile Counters, Central Vacuum
Heating Forced Air, Fireplace(s), Gas
Cooling Central Air
Fireplaces Number 1
Fireplaces Type Basement, Gas Log, Recreation Room, Gas
Fireplace Yes
Window Features Double Pane Windows
Appliance Cooktop, Dishwasher, Disposal, Range, Refrigerator
Laundry In Hall, Main Level, Upper Level
Exterior
Parking Features Built In, Concrete, Direct Access, Electricity, Garage, Garage Door Opener, Heated Garage, Indoor, Inside Entrance, On Street
Garage Spaces 2.0
Garage Description 2.0
Fence None
Pool None
View Y/N Yes
Water Access Desc Public
View City Lights, City, Neighborhood
Roof Type Asphalt
Porch Rear Porch, Front Porch
Private Pool No
Building
Lot Description Back Yard, City Lot, Front Yard
Foundation Block
Sewer Public Sewer
Water Public
Architectural Style Split Level
Level or Stories One, Multi/Split
Schools
School District Steubenville Csd - 4104
Others
Tax ID 07-08516-000
Acceptable Financing Cash, Conventional, FHA, VA Loan
Listing Terms Cash, Conventional, FHA, VA Loan

GET MORE INFORMATION





