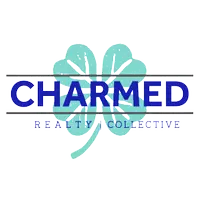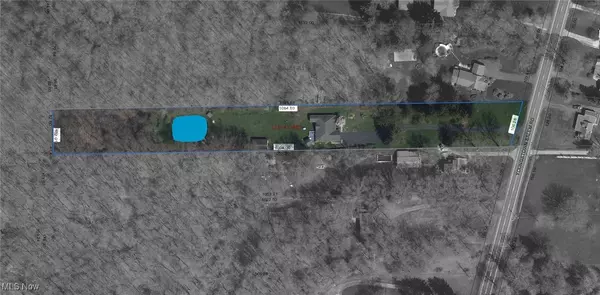
UPDATED:
Key Details
Property Type Single Family Home
Sub Type Single Family Residence
Listing Status Active
Purchase Type For Sale
Square Footage 2,775 sqft
Price per Sqft $171
Subdivision Canfield Township
MLS Listing ID 5162053
Style Ranch
Bedrooms 3
Full Baths 2
HOA Y/N No
Abv Grd Liv Area 2,175
Year Built 2000
Annual Tax Amount $4,711
Tax Year 2024
Lot Size 2.500 Acres
Acres 2.5
Property Sub-Type Single Family Residence
Property Description
Location
State OH
County Mahoning
Rooms
Other Rooms Outbuilding, Pole Barn, Storage
Basement Full, Finished, Partially Finished
Main Level Bedrooms 3
Interior
Interior Features Built-in Features, Ceiling Fan(s), Cathedral Ceiling(s), Double Vanity, Entrance Foyer, Eat-in Kitchen, Kitchen Island, Pantry, Recessed Lighting, Soaking Tub, Smart Thermostat, Vaulted Ceiling(s), Walk-In Closet(s)
Heating Forced Air, Gas
Cooling Central Air
Fireplaces Number 1
Fireplaces Type Great Room
Fireplace Yes
Window Features Double Pane Windows
Appliance Dishwasher, Disposal, Range, Refrigerator
Laundry Washer Hookup, Electric Dryer Hookup, Main Level, Laundry Room, Laundry Tub, Sink
Exterior
Exterior Feature Private Yard, Rain Gutters
Parking Features Attached, Concrete, Drain, Electricity, Garage Faces Front, Garage, Garage Door Opener, Paved, Water Available
Garage Spaces 2.0
Garage Description 2.0
Fence Partial, Wood
View Y/N Yes
Water Access Desc Public
View Trees/Woods, Water
Roof Type Asphalt,Fiberglass
Accessibility None
Porch Deck, Front Porch
Private Pool No
Building
Lot Description Front Yard, Pond on Lot, Wooded
Foundation Block
Sewer Septic Tank
Water Public
Architectural Style Ranch
Level or Stories One
Additional Building Outbuilding, Pole Barn, Storage
Schools
School District Canfield Lsd - 5004
Others
Tax ID 26-041-0-080.00-0
Acceptable Financing Cash, Conventional, FHA, VA Loan
Listing Terms Cash, Conventional, FHA, VA Loan

GET MORE INFORMATION





