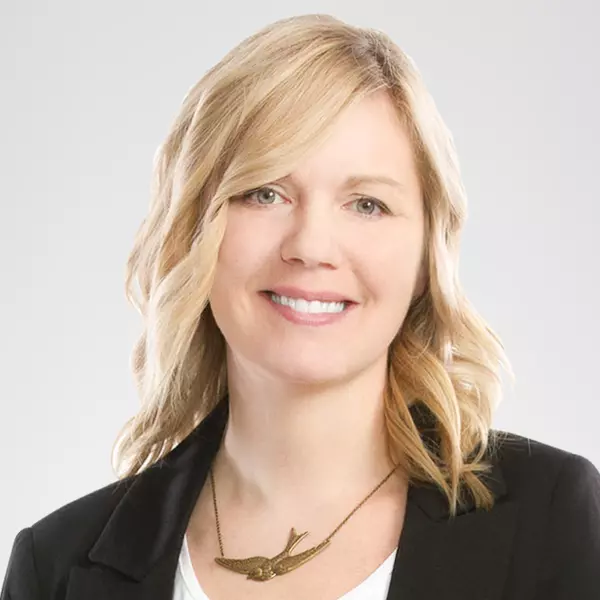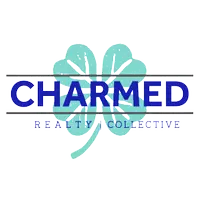
UPDATED:
Key Details
Property Type Single Family Home
Sub Type Single Family Residence
Listing Status Active
Purchase Type For Sale
Square Footage 3,820 sqft
Price per Sqft $138
Subdivision Willow Creek Sub
MLS Listing ID 5159694
Style Contemporary,Ranch
Bedrooms 3
Full Baths 3
HOA Fees $304/ann
HOA Y/N Yes
Abv Grd Liv Area 3,820
Year Built 2005
Annual Tax Amount $7,537
Tax Year 2024
Lot Size 0.437 Acres
Acres 0.4375
Property Sub-Type Single Family Residence
Property Description
Location
State OH
County Lorain
Direction South
Rooms
Basement Full, Partially Finished, Storage Space, Sump Pump
Main Level Bedrooms 3
Interior
Interior Features Ceiling Fan(s), Entrance Foyer, Eat-in Kitchen, Granite Counters, Kitchen Island, Primary Downstairs, Recessed Lighting
Heating Fireplace(s)
Cooling Central Air
Fireplaces Number 1
Fireplaces Type Great Room
Fireplace Yes
Window Features Insulated Windows
Appliance Dryer, Dishwasher, Disposal, Microwave, Range, Refrigerator, Washer
Laundry Laundry Room
Exterior
Exterior Feature Sprinkler/Irrigation, Lighting, Private Yard
Parking Features Attached, Driveway, Garage
Garage Spaces 2.0
Garage Description 2.0
Fence Back Yard
Water Access Desc Public
Roof Type Asphalt,Fiberglass
Porch Deck, Other, Patio, Porch
Private Pool No
Building
Faces South
Story 1
Sewer Public Sewer
Water Public
Architectural Style Contemporary, Ranch
Level or Stories One
Schools
School District Avon Lsd - 4703
Others
HOA Name Willow Creek
HOA Fee Include Common Area Maintenance
Tax ID 04-00-027-101-156
Acceptable Financing Cash, Conventional, FHA, VA Loan
Listing Terms Cash, Conventional, FHA, VA Loan
Special Listing Condition Standard

GET MORE INFORMATION





