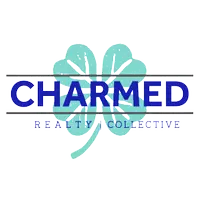
Open House
Sun Nov 16, 12:00pm - 1:30pm
UPDATED:
Key Details
Property Type Single Family Home
Sub Type Single Family Residence
Listing Status Active
Purchase Type For Sale
Square Footage 3,744 sqft
Price per Sqft $181
Subdivision Canyon Lake Colony Sub
MLS Listing ID 5154702
Style Ranch
Bedrooms 4
Full Baths 3
HOA Fees $750/qua
HOA Y/N Yes
Abv Grd Liv Area 1,872
Year Built 2020
Annual Tax Amount $9,739
Tax Year 2024
Lot Size 0.400 Acres
Acres 0.4
Property Sub-Type Single Family Residence
Property Description
Location
State OH
County Geauga
Rooms
Basement Daylight, Full, Finished, Bath/Stubbed, Storage Space
Main Level Bedrooms 3
Interior
Interior Features Breakfast Bar, Built-in Features, Tray Ceiling(s), Double Vanity, Entrance Foyer, Granite Counters, High Ceilings, Kitchen Island, Open Floorplan, Pantry, Stone Counters, Recessed Lighting, Storage, Soaking Tub, Smart Thermostat, Vaulted Ceiling(s), Walk-In Closet(s)
Heating Forced Air, Fireplace(s), Gas
Cooling Central Air
Fireplaces Number 1
Fireplaces Type Gas Log, Great Room, Gas
Fireplace Yes
Appliance Dryer, Dishwasher, Disposal, Microwave, Range, Refrigerator, Washer
Laundry Washer Hookup, Electric Dryer Hookup, Main Level, Laundry Room, Laundry Tub, Sink
Exterior
Exterior Feature Sprinkler/Irrigation
Parking Features Attached, Garage, Garage Door Opener, Paved
Garage Spaces 2.0
Garage Description 2.0
Fence None
View Y/N Yes
Water Access Desc Public
View Trees/Woods
Roof Type Asphalt,Fiberglass
Porch Rear Porch, Covered, Enclosed, Patio, Porch, Screened
Private Pool No
Building
Lot Description Cul-De-Sac, Wooded
Builder Name Payne & Payne
Sewer Public Sewer
Water Public
Architectural Style Ranch
Level or Stories One
Schools
School District Kenston Lsd - 2804
Others
HOA Name Canyon Lakes Colony
HOA Fee Include Insurance,Maintenance Grounds,Reserve Fund,Snow Removal,Trash
Tax ID 02-421405
Acceptable Financing Cash, Conventional, VA Loan
Listing Terms Cash, Conventional, VA Loan

GET MORE INFORMATION





