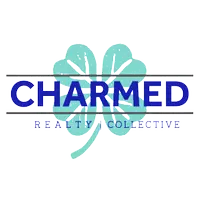OPEN HOUSE
Sun Aug 03, 8:00am - 7:00pm
Mon Aug 04, 8:00am - 7:00pm
Tue Aug 05, 8:00am - 7:00pm
Wed Aug 06, 8:00am - 7:00pm
Thu Aug 07, 8:00am - 7:00pm
Fri Aug 08, 8:00am - 7:00pm
Sat Aug 09, 8:00am - 7:00pm
UPDATED:
Key Details
Property Type Single Family Home
Sub Type Single Family Residence
Listing Status Active
Purchase Type For Sale
Square Footage 1,776 sqft
Price per Sqft $191
Subdivision Sherwood Dev Co#1
MLS Listing ID 5143948
Style Split Level
Bedrooms 3
Full Baths 1
Half Baths 1
Construction Status Updated/Remodeled
HOA Y/N No
Abv Grd Liv Area 1,776
Year Built 1963
Annual Tax Amount $5,396
Tax Year 2024
Lot Size 0.288 Acres
Acres 0.2879
Property Sub-Type Single Family Residence
Property Description
Location
State OH
County Cuyahoga
Interior
Heating Forced Air
Cooling Central Air
Fireplace No
Laundry In Unit
Exterior
Parking Features Garage
Garage Spaces 2.0
Garage Description 2.0
Water Access Desc Public
Roof Type Asphalt
Private Pool No
Building
Foundation Slab
Sewer Public Sewer
Water Public
Architectural Style Split Level
Level or Stories One and One Half, Two, Multi/Split
Construction Status Updated/Remodeled
Schools
School District Fairview Park Csd - 1814
Others
Tax ID 331-18-050
Acceptable Financing Cash, Conventional, VA Loan
Listing Terms Cash, Conventional, VA Loan
Special Listing Condition Standard




