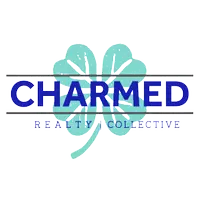UPDATED:
Key Details
Property Type Single Family Home
Sub Type Single Family Residence
Listing Status Active
Purchase Type For Sale
Square Footage 2,131 sqft
Price per Sqft $140
MLS Listing ID 5143789
Style Cape Cod
Bedrooms 3
Full Baths 2
HOA Y/N No
Abv Grd Liv Area 2,131
Year Built 1842
Annual Tax Amount $3,405
Tax Year 2024
Lot Size 1.000 Acres
Acres 1.0
Property Sub-Type Single Family Residence
Property Description
the perfect blend of charm, functionality, and flexibility with RB1 zoning, ideal for residential or
commercial use! A long, extended covered front porch welcomes you with timeless curb appeal, perfect for relaxing and enjoying the outdoors. Step inside to an inviting open-concept layout featuring a stunning kitchen remodeled in 2023 with bold blue cabinetry, granite countertops, a large center island, stainless steel appliances (all staying!), and rich wood flooring that flows seamlessly into the expansive great room. The great room impresses with soaring cathedral ceilings, fresh neutral paint, and newer wood floors, an ideal space for gathering and entertaining. The spacious first-floor primary suite (30x18) features vinyl flooring and has been freshly painted in soft neutrals, offering a private retreat. Conveniently located off the great room is a full bath with a step-in shower, large laundry closet with a barn door, and a washer and dryer that were installed just two years ago. Upstairs, you'll find two generous bedrooms, a full bath, and brand-new carpeting throughout. A freshly painted partial basement provides additional storage space. Enjoy the outdoors with a fully fenced-in yard, a deck for entertaining, a storage shed, and garage
storage. The front porch, siding, and roof were all updated approximately 10 years ago for peace of mind. This home is a rare find, charming Cape Cod character with modern upgrades, ample space inside and out, and the added value of mixed-use RB1 zoning. Don't miss your chance to make it yours! Selling as is. One year home warranty included!
Location
State OH
County Lorain
Rooms
Other Rooms Shed(s)
Basement Partial, Concrete
Main Level Bedrooms 1
Interior
Interior Features Ceiling Fan(s), Eat-in Kitchen, Granite Counters, High Ceilings, Kitchen Island, Primary Downstairs, Open Floorplan, Vaulted Ceiling(s), Walk-In Closet(s)
Heating Forced Air, Gas
Cooling Ceiling Fan(s), Window Unit(s)
Fireplace No
Appliance Dryer, Dishwasher, Disposal, Microwave, Range, Refrigerator, Washer
Laundry In Bathroom, Main Level
Exterior
Parking Features Attached, Garage Faces Front, Garage, Gravel, Other
Garage Spaces 1.0
Garage Description 1.0
Fence Full
Water Access Desc Public
Roof Type Asphalt,Fiberglass
Porch Covered, Deck, Front Porch
Private Pool No
Building
Lot Description Landscaped
Story 2
Foundation Brick/Mortar, Combination
Sewer Septic Tank
Water Public
Architectural Style Cape Cod
Level or Stories Two
Additional Building Shed(s)
Schools
School District Elyria Csd - 4706
Others
Tax ID 06-23-009-102-081
Acceptable Financing Cash, Conventional, FHA, VA Loan
Listing Terms Cash, Conventional, FHA, VA Loan




