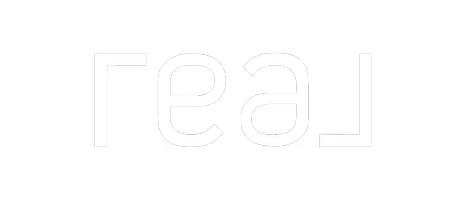UPDATED:
Key Details
Property Type Single Family Home
Sub Type Single Family Residence
Listing Status Active
Purchase Type For Sale
Square Footage 2,434 sqft
Price per Sqft $225
Subdivision Lake Forest
MLS Listing ID 5127495
Style Colonial
Bedrooms 4
Full Baths 2
Half Baths 1
HOA Y/N No
Abv Grd Liv Area 2,434
Year Built 1967
Annual Tax Amount $6,301
Tax Year 2024
Lot Size 0.536 Acres
Acres 0.5359
Property Sub-Type Single Family Residence
Property Description
This one-owner home, the very first built in this immaculate neighborhood, sits on a rare and spacious corner lot of over half an acre.
As you arrive, you'll be greeted by a 2-car garage and mature pear and apple trees before stepping into a well-maintained home featuring original oak hardwood floors—classic, durable, and built to last for generations. Premium Pella windows throughout provide both luxury and abundant natural light.
The first floor boasts multiple living spaces, including a large family room that offers flexibility to serve as a home office, fifth bedroom, or even a first-floor master suite. A sliding glass door leads to the expansive backyard, where you'll find a standout feature: a 17kW Generac whole-home generator for peace of mind and added value.
The kitchen features clean finishes and newer Whirlpool appliances—ready for your personal touch. Upstairs, you'll find four spacious bedrooms and two full baths, including a beautifully updated Jack and Jill bathroom.
The basement is partially finished and offers endless potential—whether you're envisioning a home gym, entertainment area, or extra storage.
This is a rare opportunity to own a timeless gem in an unbeatable location. Schedule your private showing today!
Location
State OH
County Summit
Community Common Grounds/Area, Curbs, Restaurant, Shopping, Street Lights, Suburban, Sidewalks
Rooms
Other Rooms Garage(s)
Basement Full, Interior Entry, Concrete, Partially Finished, Sump Pump, Storage Space, Walk-Up Access
Interior
Interior Features Beamed Ceilings, Built-in Features, Entrance Foyer, High Ceilings, Laminate Counters, Other, Pantry, See Remarks, Storage, Vaulted Ceiling(s), Natural Woodwork
Heating Fireplace(s), Gas
Cooling Central Air
Fireplaces Number 1
Fireplaces Type Family Room, Wood Burning
Fireplace Yes
Window Features Drapes,ENERGY STAR Qualified Windows,Insulated Windows,Screens,Shutters
Appliance Dishwasher, Microwave, Range, Refrigerator
Laundry Washer Hookup, Electric Dryer Hookup, In Basement, Laundry Room
Exterior
Exterior Feature Lighting, Private Yard, Rain Gutters
Parking Features Concrete, Driveway, Detached, Garage Faces Front, Garage, Garage Door Opener, Indoor, On Site, Off Street, Paved, Private, Garage Faces Rear
Garage Spaces 2.0
Garage Description 2.0
Fence None
Pool None
Community Features Common Grounds/Area, Curbs, Restaurant, Shopping, Street Lights, Suburban, Sidewalks
View Y/N Yes
Water Access Desc Public
View Neighborhood, Other
Roof Type Asphalt,Pitched
Porch Front Porch
Private Pool No
Building
Lot Description Back Yard, Cleared, Corner Lot, Flat, Front Yard, Level, Native Plants, Few Trees, Views
Foundation Block
Sewer Public Sewer
Water Public
Architectural Style Colonial
Level or Stories Two
Additional Building Garage(s)
Schools
School District Hudson Csd - 7708
Others
Tax ID 3200167
Security Features Carbon Monoxide Detector(s),Smoke Detector(s)
Acceptable Financing Cash, Conventional, FHA
Listing Terms Cash, Conventional, FHA
Special Listing Condition Standard
Virtual Tour https://www.propertypanorama.com/180-Atterbury-Boulevard-Hudson-OH-44236/unbranded




