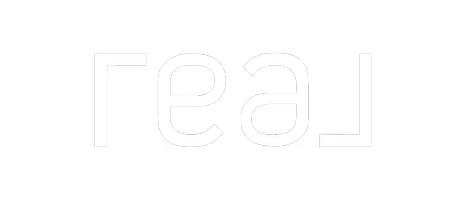UPDATED:
Key Details
Property Type Single Family Home
Sub Type Single Family Residence
Listing Status Active
Purchase Type For Sale
Square Footage 1,404 sqft
Price per Sqft $199
MLS Listing ID 5122555
Style Manufactured Home,Mobile Home
Bedrooms 3
Full Baths 2
HOA Y/N No
Abv Grd Liv Area 1,404
Year Built 2018
Annual Tax Amount $1,755
Tax Year 2024
Lot Size 5.000 Acres
Acres 5.0
Property Sub-Type Single Family Residence
Property Description
Welcome to your peaceful retreat! Built in 2018, this well-maintained home is nestled on 5 acres of private, picturesque land and offers the perfect blend of modern comfort and rural charm. The property includes a spacious 1,200 sq ft garage pole barn—ideal for hobbies, storage, or a workshop—as well as mature fruit trees, a chicken coop, and plenty of space to garden or expand.
Recent upgrades include stylish vinyl tile flooring, a beautifully covered front porch with a lean-to—perfect for relaxing outdoors—and an updated kitchen sink and faucet. Inside, the open-concept layout is perfect for entertaining, with a generous kitchen featuring abundant cabinet space, a functional island, and seamless flow into the living and dining areas.
The owner's suite is a true retreat with a spacious bathroom offering both comfort and privacy. Whether you're looking to homestead, host, or simply enjoy the quiet, this home has it all.
Don't miss the opportunity to own this unique property with modern updates and endless possibilities in a peaceful, private setting.
Location
State OH
County Guernsey
Rooms
Other Rooms Shed(s)
Basement Crawl Space
Main Level Bedrooms 3
Interior
Interior Features Double Vanity, Kitchen Island, Open Floorplan, Soaking Tub
Heating Electric, Forced Air
Cooling Central Air, Ceiling Fan(s)
Fireplace No
Exterior
Parking Features Driveway, Detached, Garage
Garage Spaces 4.0
Garage Description 4.0
Water Access Desc Public
Roof Type Shingle
Porch Covered, Front Porch
Private Pool No
Building
Sewer Septic Tank
Water Public
Architectural Style Manufactured Home, Mobile Home
Level or Stories One
Additional Building Shed(s)
Schools
School District East Guernsey Lsd - 3002
Others
Tax ID 08-0002208.001




